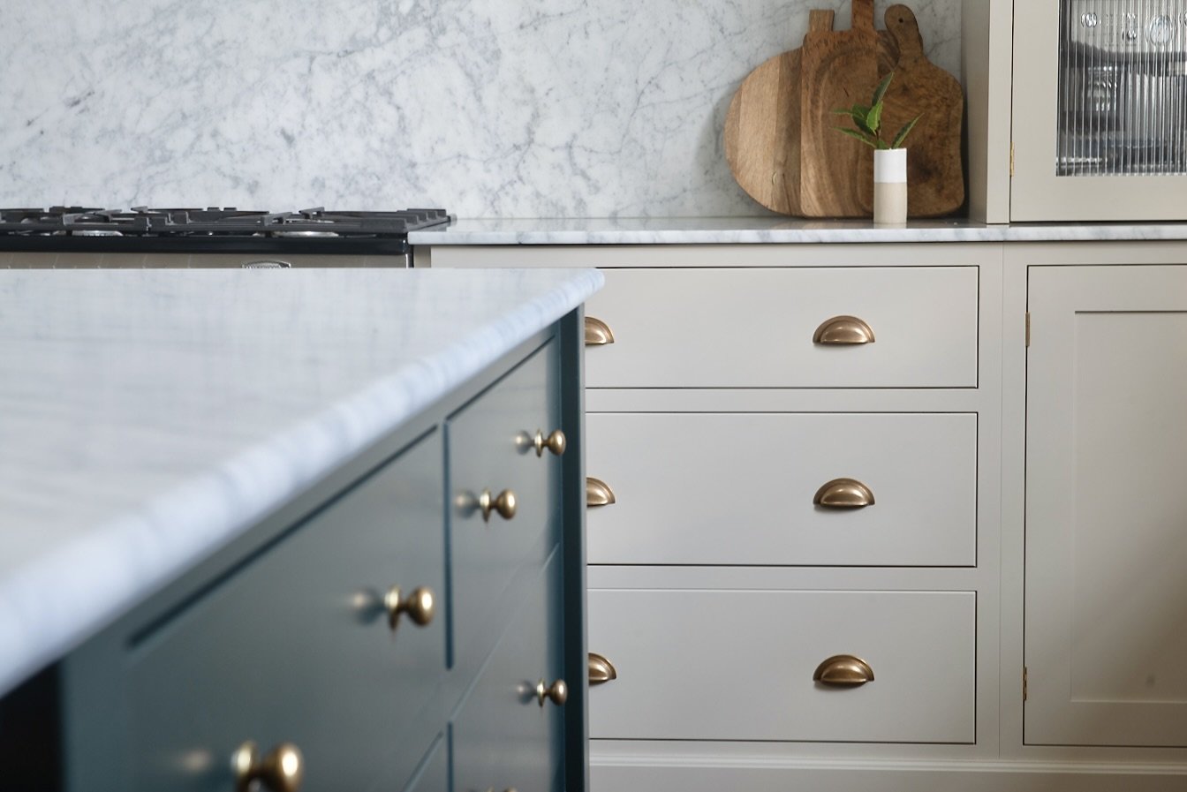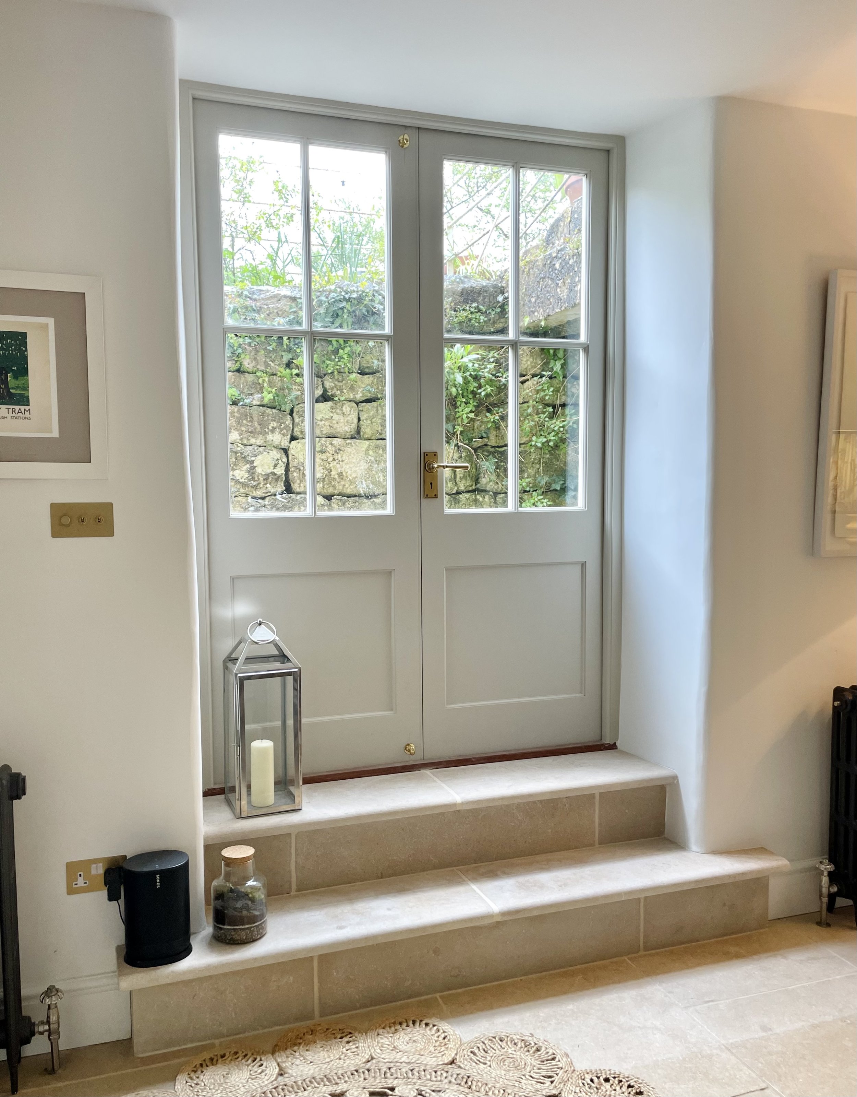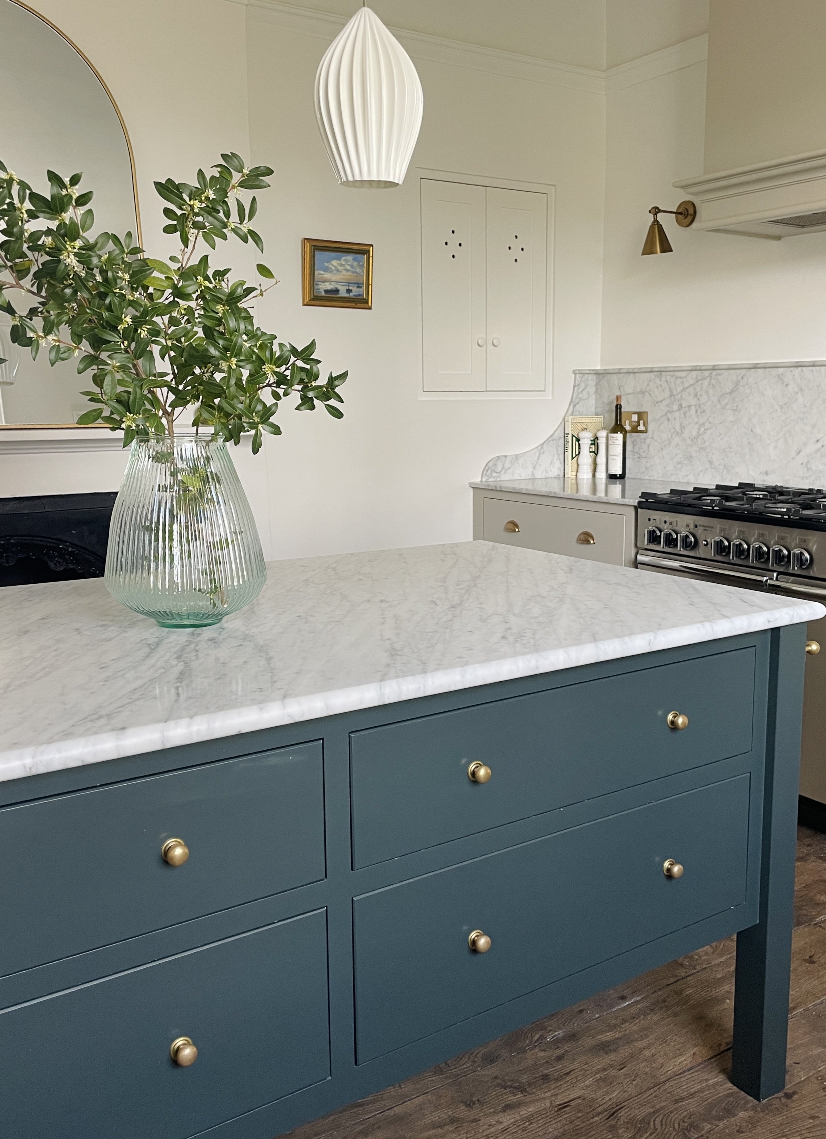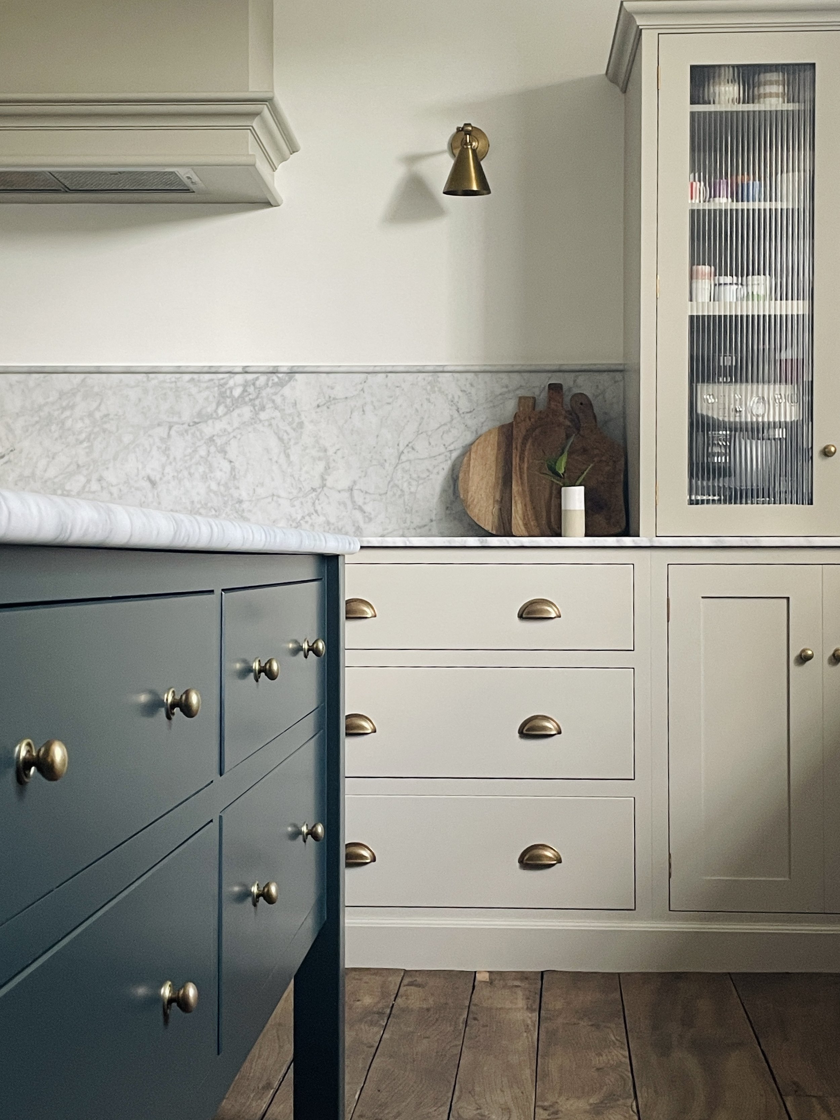Kitchen & Dining Room Switch-up…
This beautiful Georgian, Grade II listed, Cotswold stone property is located within a designated conservation area and AONB (Area of Outstanding Natural Beauty). As such, planning consent could only be achieved via the local listed buildings officer, so there were numerous planning constraints to this project. Planning was successfully achieved. Building works for the first phase of the project, realising the changes to the interior of the property, have been completed. The next phase of works (that was identified during the design concept process) involves connecting the ground floor of the house (via the new dining room) to the garden (currently at 1st floor level) at the rear of the property by way of steps to a sunken patio/entertaining space. This work is currently underway.
Problem solving design solutions:
Switch the kitchen and dining room over to provide more space for arguably the most hardworking room in a family home.
Remove and replace the old kitchen, high level window, with glazed double doors to enable more natural daylight to enter the space and also provide for the next phase of the design - a connection to the garden (at 1st floor level) for ‘al fresco’ entertaining and easy access between the kitchen and garden.
By introducing two internal steps the differential in floor levels between the dining space and future outdoor sunken area is further facilitated.
Employing a banquette seating design enabled a flexible and more adaptable dining space. The design allows for an open, connected space to the outside in the summer via the double doors and a more casual and cosy dining space in winter.
Connect the new the kitchen space to the rest of the house but also allow it to be separated when required using glazed timber doors. The glazing has the added benefit of allowing more natural light to pass between the spaces.
Incorporate an island with seating in the new kitchen with a traditional feel, in keeping with the character of the building.








