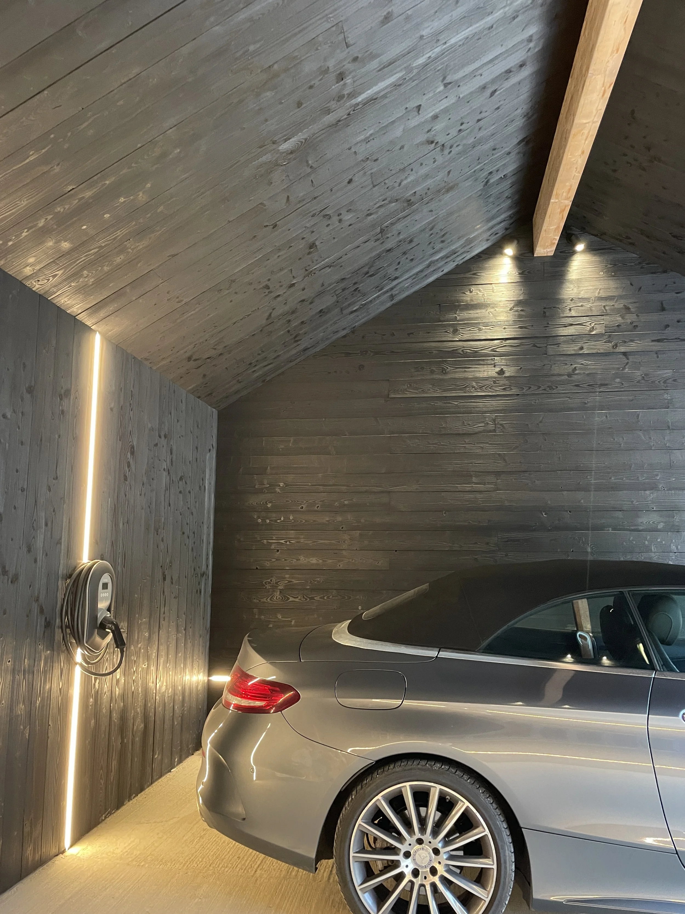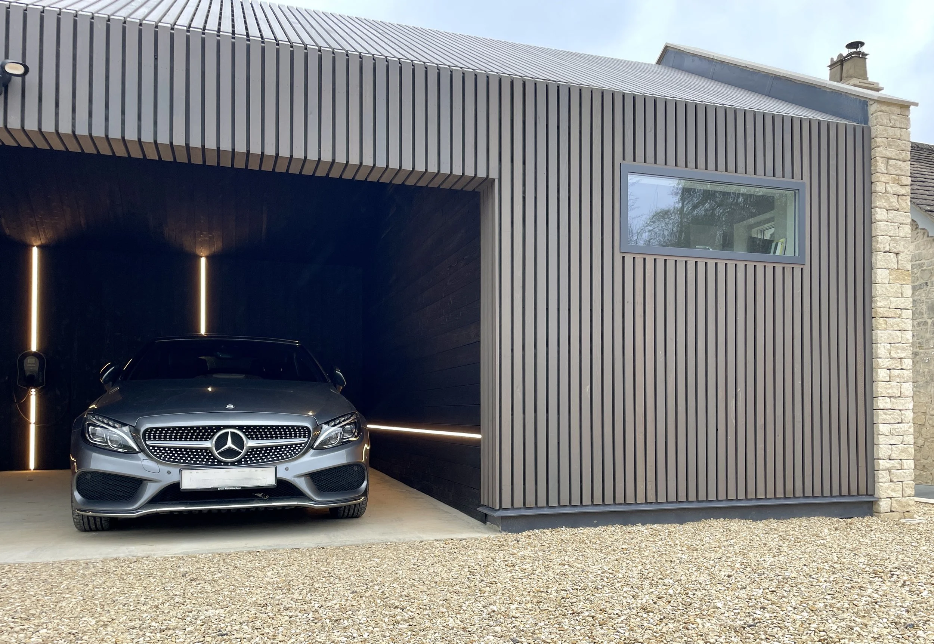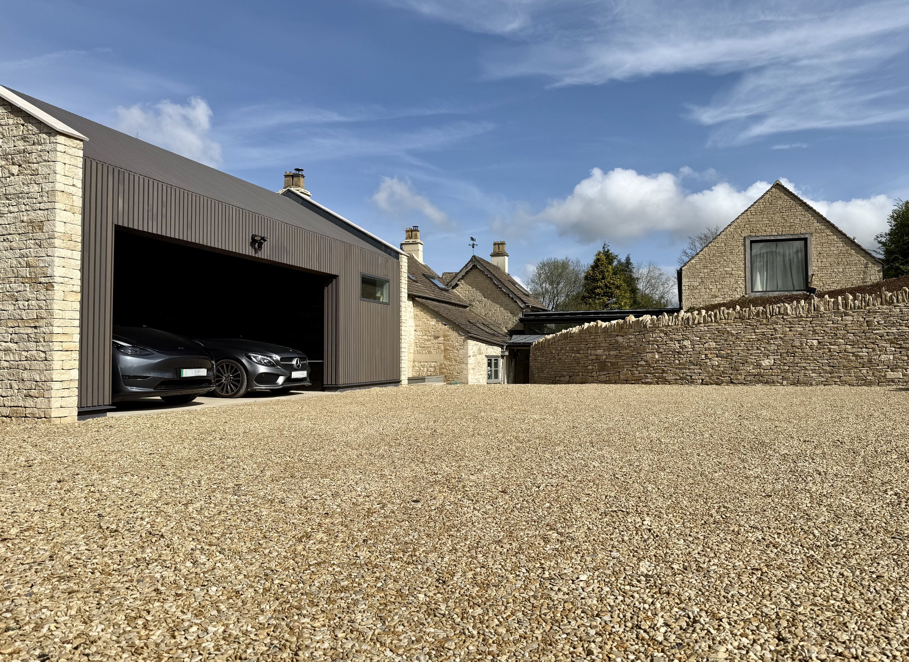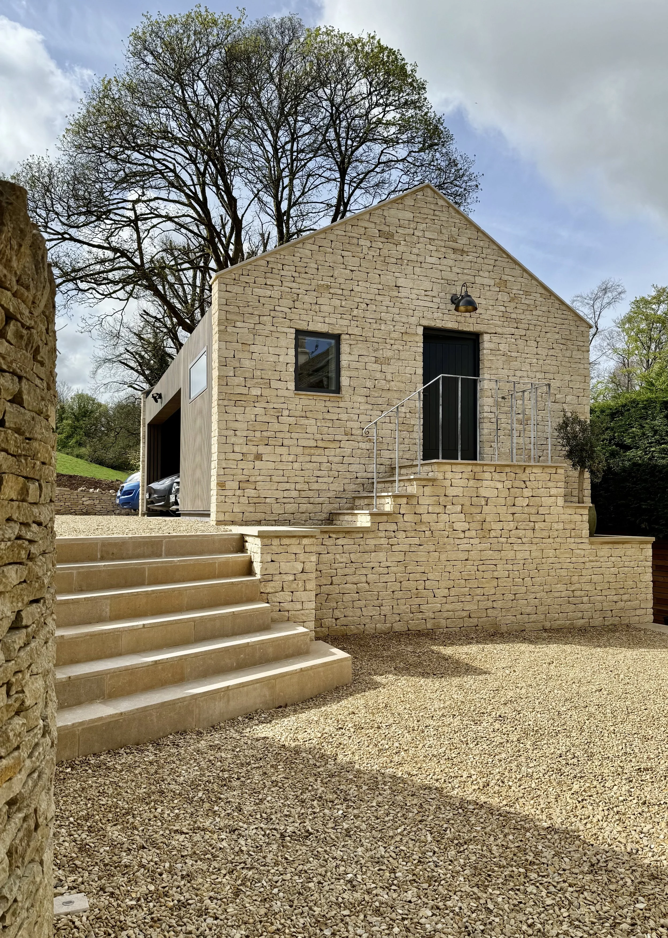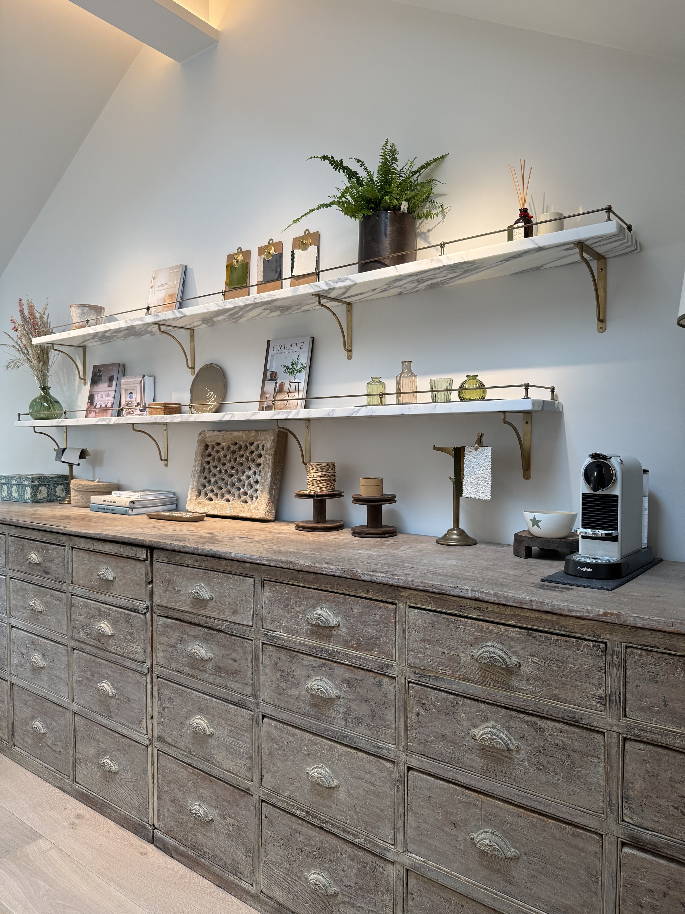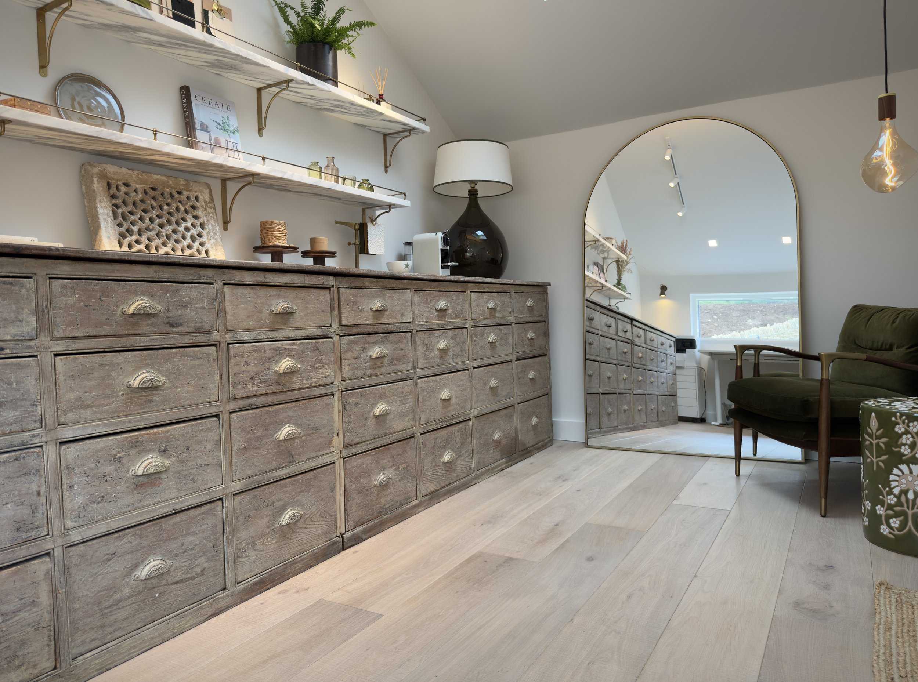Driveway Access, Parking, Office & Storage …
This Cotswold stone property dates back to circa 1730 and is located within an AONB. The property underwent substantial renovation and was extended, however, the damp garage and precarious driveway access to the property from a main A road needed addressing. With the purchase of a small area of adjacent farmland, planning permission for a new driveway access from the road was eventually permitted. With the support of local highways and a complete re-design of the outbuilding structure to facilitate a smaller double storey footprint, utilising the topography of the landscape, to essentially hide the lower level storage, planning was approved. The end structure comprised a double carport with EV charging, office, dry garage store, recycling/bin store and a bike store. Along with the building structure, the design included a level parking/turning area along with a track for vehicle access to the land at the rear of the property.
Problem solving design solutions:
Groundwork excavation design to enable the creation of a new safe bell mouth style, driveway access to the property, with a gentle gradient incline that curved around the back of mature trees. This improves visibility greatly and allows bidirectional access/egress in a forward gear onto the main A road.
Introduce additional dropped kerbs and tarmac the initial entrance area from the roadside, (a highways planning requirement) allowing easier leaf clearing and maintenance during autumn/winter.
Push back and essentially ‘block off’ the original driveway gate entrance, transforming it into a pedestrian/bicycle access. This also facilitates increased visibility for vehicle access/egress.
The location of the new ‘outbuilding’ structure provides privacy from the road for the main house, helps shield and reduce road noise and enables further connection for the occupants to the green landscape at the rear of the property.
Provision of ample parking and turning area for the property, along with a curved driveway carved out of the bank and flanked either side by Cotswold stone dry walling. The stone walling is in keeping with the rest of the property, locality and enhances a more natural and sustainable landscape embracing traditional locally sourced materials and craftsmanship.
Hard landscaping design to create a permeable gravel surface, employing gravel stabilising grids to prevent gravel movement and provide a durable, stable, surface for vehicles, bikes and pedestrians.
Creation of a ‘rural style’ track, also employing dry stone walling, for occasional vehicle access to the grounds at the rear of the property including service access for a wind turbine and ground mounted solar panel installation.
3D Visuals…





The Results…
